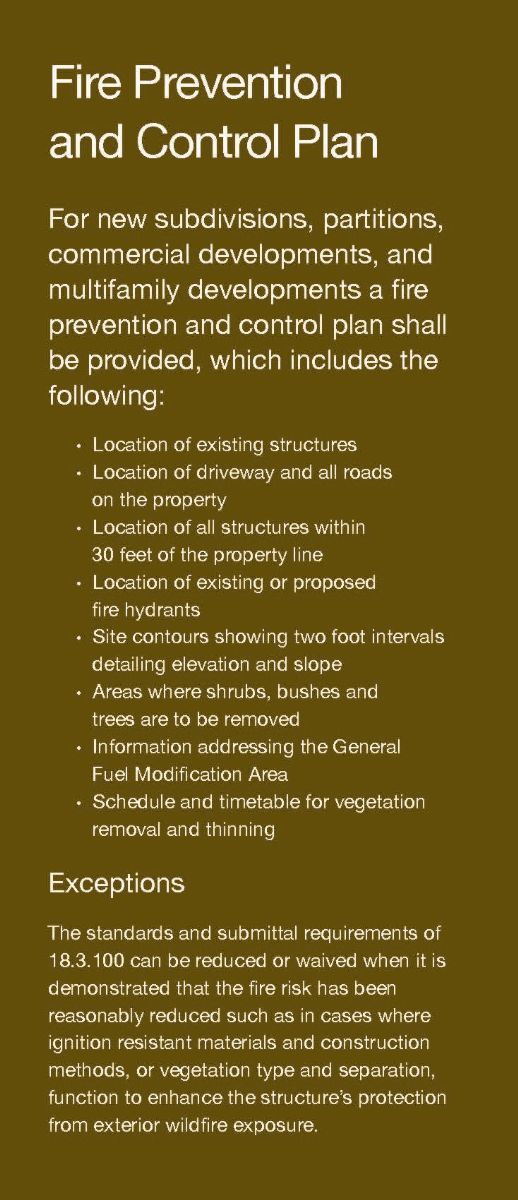Fire Prevention and Control Plan
Requirements for the Fire Prevention and Control Plan for Subdivisions, Performance Standards Developments, Site Design Review or Partitions
18.3.10.100.A
18.3.10.100.A

2. Plan Submission Requirements. The Fire Prevention and Control Plan, prepared at the same scale as the development plans, shall address the General Fuel Modification Area Requirements outlined in 18.3.10.100.B and include the submission materials listed below. The Staff Advisor may waive a plan submittal requirement if the Staff Advisor determines it is not reasonably necessary in order to make a decision on the application.
a. The location and dimensions of all existing and proposed structures, parking areas and driveways on the property.
b. The location, dimension, and grade of fire apparatus access roads and driveways serving all structures on the property.
c. The location and dimensions of all structures upon adjoining properties located within 30 feet of a shared property line.
d. The location of all existing and proposed fire hydrants.
e. Site contours showing two foot intervals detailing elevation and slope.
f. A tree and vegetation management plan showing:
i. description of the Areas where species and shrubs and bushes will be removed including a description of the species and size,
ii. Areas where trees will be removed to reduce interlocking tree canopies including a description of the species and diameter at breast height DBH),
iii. New trees, shrubs and bushes to be planted including the species, location and size at maturity,
iv. Significant trees to be retained.
g. The location of and information addressing required General Fuel Modification Area setback areas as described in subsection 18.3.10.100.B
h. A schedule and timetable for vegetation removal and thinning shall be included in the Fire Prevention and Control Plan. An exception to the implementation schedule may be granted by the Fire Code Official.
3. Approval Criteria. The hearing authority, in consultation with the Fire Code Official, shall approve the Fire Prevention and Control Plan upon demonstration of compliance with the standards required by this chapter.
a. In order to meet the purpose and standards of this chapter the hearing authority, in consultation with the Fire Code Official, may require the following through the imposition of conditions attached to the approval.
h. A schedule and timetable for vegetation removal and thinning shall be included in the Fire Prevention and Control Plan. An exception to the implementation schedule may be granted by the Fire Code Official.
3. Approval Criteria. The hearing authority, in consultation with the Fire Code Official, shall approve the Fire Prevention and Control Plan upon demonstration of compliance with the standards required by this chapter.
a. In order to meet the purpose and standards of this chapter the hearing authority, in consultation with the Fire Code Official, may require the following through the imposition of conditions attached to the approval.
i. Delineation of areas of heavy vegetation to be thinned and a formal plan for such thinning.
ii. Clearing of sufficient vegetation to reduce fuel load.
iii. Removal of all dead and dying trees.
iv. Relocation of proposed structures and roads to reduce the risks of wildfire and improve the chances of successful fire suppression.
v. preservation or planting a sufficient number of trees and plants for erosion prevention and enhancement of water resources,
ii. Clearing of sufficient vegetation to reduce fuel load.
iii. Removal of all dead and dying trees.
iv. Relocation of proposed structures and roads to reduce the risks of wildfire and improve the chances of successful fire suppression.
v. preservation or planting a sufficient number of trees and plants for erosion prevention and enhancement of water resources,
4. Fire Prevention and Control Plan Maintenance. The property owner of a lot, or Home Owners Association for areas held in common, shall be responsible for maintaining the property in accord with the requirements of the Fire Prevention and Control Plan approved by the hearing authority.
a. Provisions for the maintenance of a required Fire Prevention and Control Plan shall be included in the covenants, conditions and restrictions for the development, or otherwise recorded in the Jackson County real property records, and the City shall be named as a beneficiary of such covenants, restrictions, and conditions.
Online City Services
UTILITIES-Connect/Disconnect,
Pay your bill & more
Pay your bill & more
Connect to
Ashland Fiber Network
Ashland Fiber Network
Request Conservation
Evaluation
Evaluation
Proposals, Bids
& Notifications
& Notifications
Request Building
Inspection
Inspection
Building Permit
Applications
Applications
Apply for Other
Permits & Licenses
Permits & Licenses
Register for
Recreation Programs
Recreation Programs